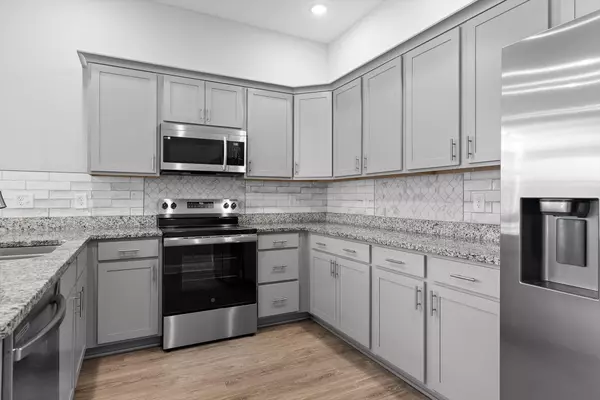For more information regarding the value of a property, please contact us for a free consultation.
5335 Lynnland TER Chattanooga, TN 37411
Want to know what your home might be worth? Contact us for a FREE valuation!

Our team is ready to help you sell your home for the highest possible price ASAP
Key Details
Sold Price $330,000
Property Type Single Family Home
Sub Type Single Family Residence
Listing Status Sold
Purchase Type For Sale
Square Footage 1,645 sqft
Price per Sqft $200
Subdivision Audrey'S Park
MLS Listing ID 1517912
Sold Date 10/02/25
Bedrooms 4
Full Baths 2
Half Baths 1
HOA Fees $37/ann
Year Built 2022
Property Sub-Type Single Family Residence
Source Greater Chattanooga REALTORS®
Property Description
Don't miss this modern, move-in-ready home in the heart of Chattanooga's Audrey's Park community! Built in 2022, this thoughtfully designed residence offers 4 bedrooms, 2.5 bathrooms, and an open-concept layout perfect for comfortable everyday living or entertaining. The spacious kitchen features granite countertops, sleek cabinetry, and a full suite of appliances including a refrigerator, electric range, and dishwasher.
The main-level primary suite offers a private retreat, while the additional bedrooms upstairs provide ample space for guests, work-from-home needs, or family living. Enjoy a covered front porch and a low-maintenance backyard on a cul-de-sac lot, all just minutes from major roadways, shopping, and dining.
Easy access to schools and local amenities, this home is an excellent value in a growing community. Schedule your private showing today!
Location
State TN
County Hamilton
Rooms
Dining Room true
Interior
Interior Features Granite Counters, High Ceilings, Kitchen Island, Open Floorplan
Heating Central
Cooling Central Air
Flooring Carpet, Luxury Vinyl
Fireplace No
Appliance Refrigerator, Electric Water Heater, Electric Range, Dishwasher
Heat Source Central
Exterior
Exterior Feature Other
Parking Features Concrete, Driveway, Garage, Off Street
Garage Spaces 2.0
Garage Description Concrete, Driveway, Garage, Off Street
Utilities Available Electricity Available, Sewer Connected, Water Connected
Roof Type Composition
Porch Porch - Covered
Total Parking Spaces 2
Garage Yes
Building
Lot Description Cleared, Cul-De-Sac
Faces From Exit 1 onto Lee Hwy, turn left onto Lee Hwy, left onto McBrien Rd, left onto Audrey's Pl
Foundation Slab
Sewer Public Sewer
Water Public
Structure Type Concrete,Wood Siding
Schools
Elementary Schools Spring Creek Elementary
Middle Schools Dalewood Middle
High Schools Brainerd High
Others
Senior Community No
Tax ID 157n H 030 C006
Acceptable Financing Cash, Conventional, FHA, VA Loan
Listing Terms Cash, Conventional, FHA, VA Loan
Read Less

GET MORE INFORMATION

Lookout Living Team Lead | License ID: 324396
+1(423) 463-7336 | lookoutliving@gmail.com




