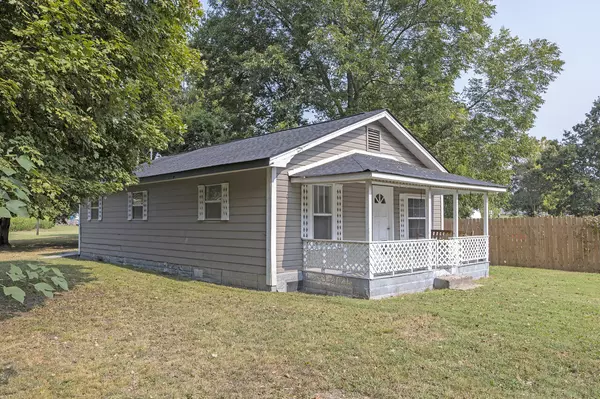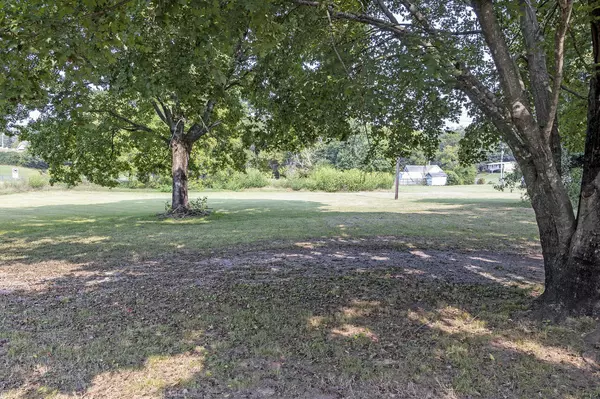For more information regarding the value of a property, please contact us for a free consultation.
1199 51st ST Cleveland, TN 37312
Want to know what your home might be worth? Contact us for a FREE valuation!

Our team is ready to help you sell your home for the highest possible price ASAP
Key Details
Sold Price $200,000
Property Type Single Family Home
Sub Type Single Family Residence
Listing Status Sold
Purchase Type For Sale
Square Footage 1,012 sqft
Price per Sqft $197
MLS Listing ID 1520090
Sold Date 10/17/25
Style Ranch
Bedrooms 3
Full Baths 1
Year Built 1930
Lot Size 0.320 Acres
Acres 0.32
Lot Dimensions 118 X 119
Property Sub-Type Single Family Residence
Source Greater Chattanooga REALTORS®
Property Description
Cute Country Home with Updates!!
Discover this charming 3-bedroom, 1 bathroom home nestled in a peaceful county setting on a spacious, level lot. Enjoy the ease of one-level living with a welcoming covered front porch-perfect for morning coffee.
Inside, you will find a cozy kitchen with range, refrigerator and dine-in area, plus a laundry room with cabinets and washer and dryer included. The home has been thoughtfully updated with:
New HVAC and duct work (2025)
Roof, electrical wiring, and hot water heater under 2.5 years old, Fresh interior paint throughout, new flooring in kitchen, entryway and bathroom, 2 new windows. Structural updates including new support beams and some new floor joists. Several other updates not mentioned.
Outside, this property offers unique extras: an A-frame chicken coop with 10 chickens and a rooster, an outbuilding for storage and space for your own garden.
Move in Ready!! Call for your personal tour today!!
Location
State TN
County Bradley
Area 0.32
Interior
Interior Features Ceiling Fan(s)
Heating Central, Electric
Cooling Central Air, Electric
Flooring Carpet, Vinyl
Fireplace No
Appliance Washer/Dryer, Refrigerator, Electric Water Heater, Electric Range
Heat Source Central, Electric
Laundry Electric Dryer Hookup, Laundry Room, Main Level, Washer Hookup
Exterior
Exterior Feature Storage
Parking Features Driveway, Off Street
Garage Description Driveway, Off Street
Pool None
Community Features None
Utilities Available Cable Available, Electricity Connected, Water Connected
Roof Type Shingle
Porch Covered, Front Porch, Porch, Rear Porch
Garage No
Building
Lot Description Cleared, Level
Faces From the Re/Max Experience office on Keith Street, Go Left on Keith Street (US-11) Right onto Tasso Lane NE for 1.6 miles, Right onto 51st Street NE for 338 ft. Sign on Property.
Story One
Foundation Block
Sewer Septic Tank
Water Public
Architectural Style Ranch
Additional Building Poultry Coop, Shed(s)
Structure Type Wood Siding
Schools
Elementary Schools North Lee Elementary
Middle Schools Ocoee Middle
High Schools Walker Valley High
Others
Senior Community No
Tax ID 035j C 011.00
Security Features Carbon Monoxide Detector(s),Smoke Detector(s)
Acceptable Financing Cash, Conventional
Listing Terms Cash, Conventional
Special Listing Condition Standard
Read Less

GET MORE INFORMATION

Lookout Living Team Lead | License ID: 324396
+1(423) 463-7336 | lookoutliving@gmail.com




